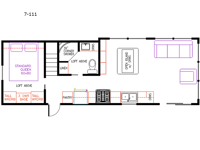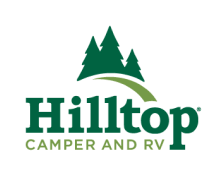Elevation 7-111 Park Models For Sale
-

Elevation park model 7-111 highlights:
- Kitchen Island
- 39" Corner Shower
- Queen Bed
- Loft
- Pantry
This Elevation park model offers plenty of living space, with a spacious front living area plus a loft above! The kitchen is central and open to the living area for easy entertaining. A center island provides seating as well as storage. You'll appreciate the full-size GE appliances including a four-burner range and either a 22' French door or side-by-side refrigerator. The living room is inviting with a sofa and recliner chair. At the rear you'll find your private bedroom with a queen bed and plenty of built-in storage. The center bathroom is roomy with a 39" corner shower and storage including drawers as well as a linen closet.
Elevation's park models are the home away from home you need! Built with premium vinyl siding and a standing seam metal roof, these models have a maximum square footage of 400 square feet for efficient space. A 6' vinyl patio door with built-in blinds and shed dormers provide visual interest as well as an open airy feeling. You will love the real hardwood trim package, solid surface countertops throughout, the Kohler industrial kitchen faucet, and high-end staggered cabinetry. There are also LG Smart TVs in the living room and bedroom, full-height tile or stone backsplash, a Serta mattress, and many more interior comforts. Each unit can be customized with a wide variety of colors, window designs, bathroom layouts, and other personalized modifications to the floorplan.
Have a question about this floorplan?Contact UsSpecifications
Sleeps 6 Length 37 ft Ext Width 12 ft Furnace BTU 40000 btu Available Beds Queen Refrigerator Type GE Cooktop Burners 4 Shower Size 39" Water Heater Capacity 20 gal Water Heater Type Electric TV Info LG Smart TV; LR 55", BR 43" Washer/Dryer Available Yes Shower Type Angled Electrical Service 50 amp Similar Park Models Floorplans
We're sorry. We were unable to find any results for this page. Please give us a call for an up to date product list or try our Search and expand your criteria.
Hilltop Camper & RV is not responsible for any misprints, typos, or errors found in our website pages. Any price listed excludes sales tax, registration tags, and delivery fees. Manufacturer pictures, specifications, virtual tours, and features may be used in place of actual units on our lot. Please click here to contact us for availability as our inventory changes rapidly. All calculated payments are an estimate only and do not constitute a commitment that financing or a specific interest rate or term is available. Monthly payments based on 8.99% interest rate and a down payment of 10% not including tax, title, and license.
By providing a telephone number and submitting the form you are consenting to be contacted by SMS text message. Message & data rates may apply. Reply STOP to opt out of further messaging. Privacy Policy
Manufacturer and/or stock photographs may be used and may not be representative of the particular unit being viewed. Where an image has a stock image indicator, please confirm specific unit details with your dealer representative.
