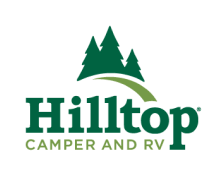New 2026 Jayco Jay Flight Bungalow JayLoft
Ask the Product Expert

Disclaimer: Responses provided by Ask the Product Expert are created by AI and offer general content for informational purposes only and should not be considered professional advice or official representation of vehicle features, pricing, or availability. Our dealership did not create and is not responsible for the information. The information provided may be incomplete or inaccurate and should be checked. For the most up-to-date and accurate information, please contact our dealership directly. Any offers, pricing, or availability mentioned by the AI-generated response are not binding and are subject to verification by authorized dealership personnel.
When using the AI Product Expert the questions you submit, the responses provided by the AI Product Expert, and your IP Address will be captured. This data is captured in an anonymized manner and used to i) improve the accuracy and capabilities of the AI Product Expert, and ii) prevent bots or other abuse of the tool. Information will be captured so that the data cannot be identified to a specific customer. Please refrain from including identifying or personal information in any question you submit to the AI Product Expert. Collection and use of information will be in accordance with our Privacy Policy.
Save your favorite RVs as you browse. Begin with this one!
-
Carol from Austin, MNHappy Campers
Beth was our salesperson and she is excellent, knowledgeable and a true people person putting the customer 1st. We had a little hiccup during our delivery but Hilltop made it right, great company that stands behind their product. Kudos to Aaron the service tech-he did a fantastic job on a repair and -
Anne from East Atlantic Beach, NYEmergency problem with our Pop Up Camper
We were on a Cross Country Trip when one of the rods of our Pop Up camper snapped from the frame. We drove into Hilltop looking for support. They were amazing. They were able to suggest what to do to my husband, give him the parts and helped us reconnect the rod to the frame, all in a 20 minute period. -
Keith from Fort Dodge, IAAwesome customer service
We worked with Beth in Oronoco to purchase our 2020 Jayco Pinnacle. With Covid going on, we were hesitant to make the purchase, but Beth was so helpful and showed a lot of patience and flexibility in getting us everything we were looking for. Rick in finance was great to work with! Walk through was
Loading
Hilltop Camper & RV is not responsible for any misprints, typos, or errors found in our website pages. Any price listed excludes sales tax, registration tags, and delivery fees. Manufacturer pictures, specifications, virtual tours, and features may be used in place of actual units on our lot. Please click here to contact us for availability as our inventory changes rapidly. All calculated payments are an estimate only and do not constitute a commitment that financing or a specific interest rate or term is available. Monthly payments based on 8.99% interest rate and a down payment of 10% not including tax, title, and license.
By providing a telephone number and submitting the form you are consenting to be contacted by SMS text message. Message & data rates may apply. Reply STOP to opt out of further messaging. Privacy Policy
Manufacturer and/or stock photographs may be used and may not be representative of the particular unit being viewed. Where an image has a stock image indicator, please confirm specific unit details with your dealer representative.



