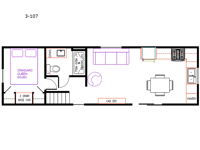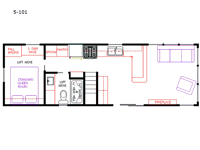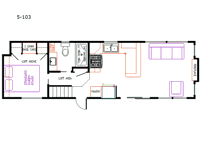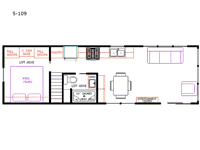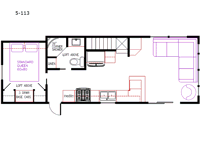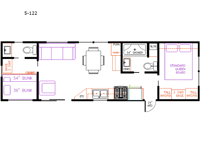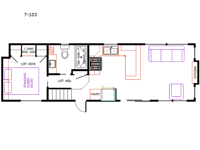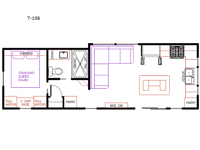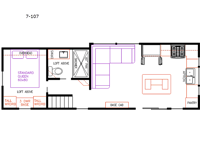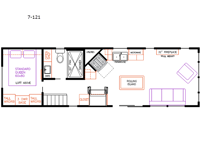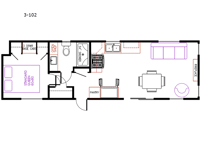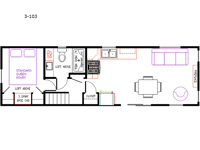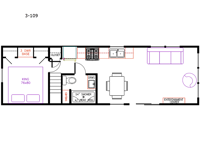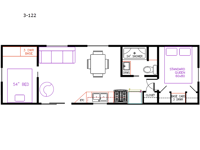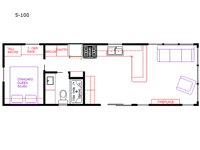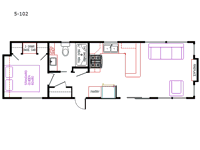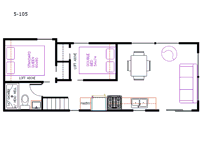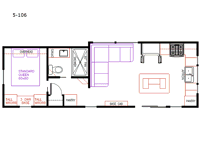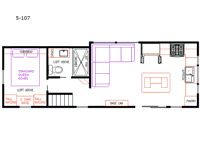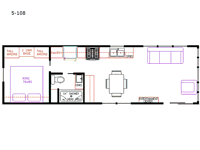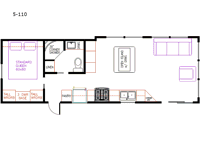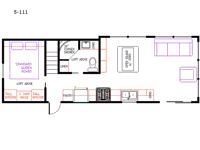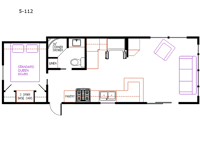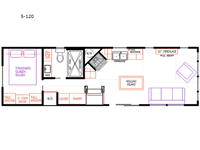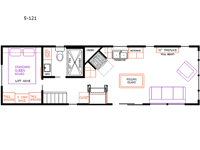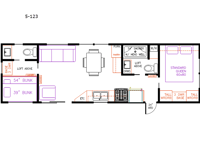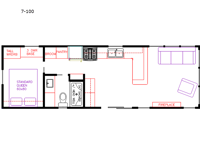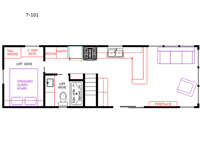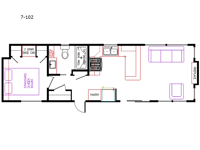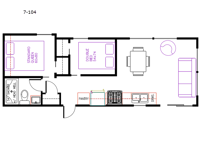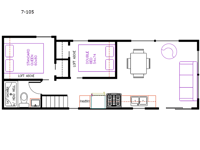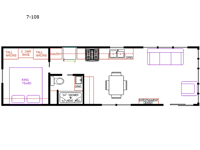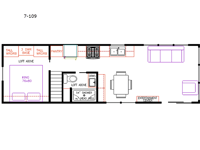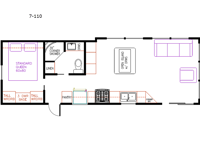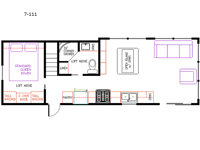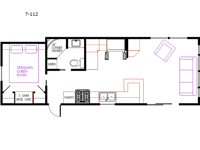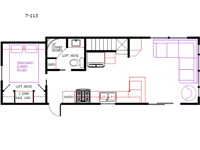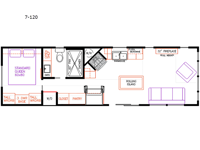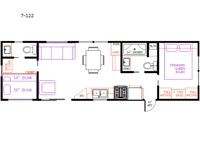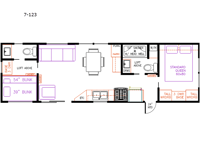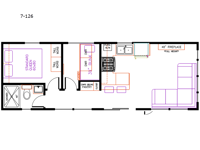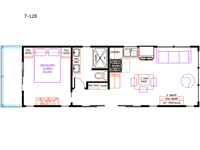Elevation Park Models RVs For Sale
Elevation offers their park models in several highly customizable floorplans so surely there will be one that appeals to you! Available in loft and non-loft configurations, these models are great for second homes or vacation homes. A variety of appealing features make this an excellent choice for any family.
Each model is constructed with engineered truss rafters, fiberglass insulation, metal hurricane straps, and metal strapping connecting the sidewalls to the floor for added durability. There are many residential features inside to make you feel at home, along with ample storage space, plus bath and kitchen amenities for added convenience!
You will love the Elevation park models for all your vacation needs!
-
Elevation 3-107

Elevation park model 3-107 highlights: Loft Wood Table with Chairs Queen Bed ... more about Elevation 3-107
Specifications
Sleeps 4 Length 39 ft Ext Width 11 ft Furnace BTU 40000 btu Available Beds Queen Refrigerator Type Black GE with Top Freezer Refrigerator Size 18 cu ft Cooktop Burners 4 Shower Size 54" Water Heater Capacity 20 gal Water Heater Type Electric Shower Type Standard Electrical Service 50 amp Similar Floorplans
-
Elevation 5-101

Elevation park model 5-101 highlights: Loft Fireplace Queen Bed Pantry 54" ... more about Elevation 5-101
Specifications
Sleeps 6 Length 38 ft Ext Width 11 ft 6 in Furnace BTU 40000 btu Available Beds Queen Refrigerator Type Black GE with Top Freezer Refrigerator Size 18 cu ft Cooktop Burners 4 Shower Size 54" Water Heater Capacity 20 gal Water Heater Type Electric TV Info LR 43" LG Smart TV Axle Count 3 Washer/Dryer Available Yes Shower Type Standard Electrical Service 50 amp Similar Floorplans
-
Elevation 5-103

Elevation park model 5-103 highlights: Queen Bed Ceiling Fan GE Appliances USB ... more about Elevation 5-103
Specifications
Sleeps 6 Length 39 ft Ext Width 11 ft Furnace BTU 40000 btu Available Beds Queen Refrigerator Type Black GE with Top Freezer Refrigerator Size 18 cu ft Cooktop Burners 4 Shower Size 54" Water Heater Capacity 20 gal Water Heater Type Electric TV Info LR 43" LG Smart TV Axle Count 3 Washer/Dryer Available Yes Shower Type Standard Electrical Service 50 amp Similar Floorplans
-
Elevation 5-109

Elevation park model 5-109 highlights: Loft King Bed Kitchen Table with Chairs ... more about Elevation 5-109
Specifications
Sleeps 6 Length 39 ft Ext Width 11 ft Furnace BTU 40000 btu Available Beds King Refrigerator Type Black GE with Top Freezer Refrigerator Size 18 cu ft Cooktop Burners 4 Shower Size 54" Water Heater Capacity 20 gal Water Heater Type Electric TV Info LR 43" LG Smart TV Axle Count 3 Washer/Dryer Available Yes Shower Type Standard Electrical Service 50 amp Similar Floorplans
-
Elevation 5-113

Elevation park model 5-113 highlights: Queen Bed Loft 39" Corner Shower GE ... more about Elevation 5-113
Specifications
Sleeps 6 Length 37 ft Ext Width 12 ft Furnace BTU 40000 btu Available Beds Queen Refrigerator Type Black GE with Top Freezer Refrigerator Size 18 cu ft Cooktop Burners 4 Shower Size 39" Water Heater Capacity 20 gal Water Heater Type Electric TV Info LR 43" LG Smart TV Axle Count 3 Washer/Dryer Available Yes Shower Type Angled Electrical Service 50 amp Similar Floorplans
-
Elevation 5-115

Elevation park model 5-115 highlights: Queen Bed Front Kitchen Loft 54" Shower ... more about Elevation 5-115
Specifications
Sleeps 6 Length 37 ft Ext Width 12 ft Furnace BTU 40000 btu Available Beds Queen Refrigerator Type Black GE with Top Freezer Refrigerator Size 18 cu ft Cooktop Burners 4 Shower Size 54" Water Heater Capacity 20 gal Water Heater Type Electric TV Info LR 43" LG Smart TV Axle Count 3 Washer/Dryer Available Yes Shower Type Standard Electrical Service 50 amp Similar Floorplans
-
Elevation 5-122

Elevation park model 5-122 highlights: Rear Bunkhouse Kitchen Island Queen Bed ... more about Elevation 5-122
Specifications
Sleeps 6 Length 39 ft Ext Width 11 ft Furnace BTU 40000 btu Number Of Bunks 2 Available Beds Queen Refrigerator Type Black GE with Top Freezer Refrigerator Size 18 cu ft Cooktop Burners 4 Shower Size 54" Water Heater Capacity 20 gal Water Heater Type Electric TV Info LR 43" LG Smart TV Washer/Dryer Available Yes Shower Type Standard Electrical Service 50 amp Similar Floorplans
-
Elevation 7-103

Elevation park model 7-103 highlights: Queen Bed Ceiling Fan GE Appliances USB ... more about Elevation 7-103
Specifications
Sleeps 6 Length 39 ft Ext Width 11 ft Furnace BTU 40000 btu Available Beds Queen Refrigerator Type GE Cooktop Burners 4 Shower Size 54" Water Heater Capacity 20 gal Water Heater Type Electric TV Info LG Smart TV; LR 55", BR 43" Washer/Dryer Available Yes Shower Type Standard Electrical Service 50 amp Similar Floorplans
-
Elevation 7-106

Elevation park model 7-106 highlights: Queen Bed 60" Shower Kitchen Island ... more about Elevation 7-106
Specifications
Sleeps 4 Length 37 ft Ext Width 12 ft Furnace BTU 40000 btu Available Beds Queen Refrigerator Type GE Cooktop Burners 4 Shower Size 60" Water Heater Capacity 20 gal Water Heater Type Electric TV Info LG Smart TV; LR 55", BR 43" Axle Count 3 Washer/Dryer Available Yes Shower Type Standard Electrical Service 50 amp Similar Floorplans
-
Elevation 7-107

Elevation park model 7-107 highlights: Queen Bed Loft 60" Shower Kitchen Island ... more about Elevation 7-107
Specifications
Sleeps 6 Length 37 ft Ext Width 12 ft Furnace BTU 40000 btu Available Beds Queen Refrigerator Type GE Cooktop Burners 4 Shower Size 60" Water Heater Capacity 20 gal Water Heater Type Electric TV Info LG Smart TV; LR 55", BR 43" Axle Count 3 Washer/Dryer Available Yes Shower Type Standard Electrical Service 50 amp Similar Floorplans
-
Elevation 7-121

Elevation park model 7-121 highlights: Loft Sofa Farmhouse Sink Tall Bedroom ... more about Elevation 7-121
Specifications
Sleeps 6 Length 39 ft Ext Width 11 ft Furnace BTU 40000 btu Available Beds Queen Refrigerator Type GE Cooktop Burners 4 Shower Size 60" Water Heater Capacity 20 gal Water Heater Type Electric TV Info LG Smart TV; LR 55", BR 43" Washer/Dryer Available Yes Shower Type Standard Electrical Service 50 amp Similar Floorplans
-
Elevation 3-102

Elevation park model 3-102 highlights: Pantry Wood Table with Chairs Queen Bed ... more about Elevation 3-102
Have a question about this floorplan? Contact Us
Specifications
Sleeps 4 Length 39 ft Ext Width 11 ft Furnace BTU 40000 btu Available Beds Queen Refrigerator Type Black GE with Top Freezer Refrigerator Size 18 cu ft Cooktop Burners 4 Shower Size 54" Water Heater Capacity 20 gal Water Heater Type Electric Shower Type Standard Electrical Service 50 amp Similar Floorplans
-
Elevation 3-103

Elevation park model 3-103 highlights: Loft Wood Table with Chairs Queen Bed 30" ... more about Elevation 3-103
Have a question about this floorplan? Contact Us
Specifications
Sleeps 6 Length 39 ft Ext Width 11 ft Furnace BTU 40000 btu Available Beds Queen Refrigerator Type Black GE with Top Freezer Refrigerator Size 18 cu ft Cooktop Burners 4 Shower Size 54" Water Heater Capacity 20 gal Water Heater Type Electric Shower Type Standard Electrical Service 50 amp Similar Floorplans
-
Elevation 3-106

Elevation park model 3-106 highlights: Hide-A-Bed Sofa Queen Bed Front Kitchen ... more about Elevation 3-106
Have a question about this floorplan? Contact Us
Specifications
Sleeps 4 Length 39 ft Ext Width 11 ft Furnace BTU 40000 btu Available Beds Queen Refrigerator Type Black GE with Top Freezer Refrigerator Size 18 cu ft Cooktop Burners 4 Shower Size 54" Water Heater Capacity 20 gal Water Heater Type Electric Shower Type Standard Electrical Service 50 amp Similar Floorplans
-
Elevation 3-108

Elevation park model 3-108 highlights: Wood Table with Chairs King Bed ... more about Elevation 3-108
Have a question about this floorplan? Contact Us
Specifications
Sleeps 4 Length 39 ft Ext Width 11 ft Furnace BTU 40000 btu Available Beds Queen Refrigerator Type Black GE with Top Freezer Refrigerator Size 18 cu ft Cooktop Burners 4 Shower Size 54" Water Heater Capacity 20 gal Water Heater Type Electric Shower Type Standard Electrical Service 50 amp Similar Floorplans
-
Elevation 3-109

Elevation park model 3-109 highlights: Wood Table with Chairs King Bed ... more about Elevation 3-109
Have a question about this floorplan? Contact Us
Specifications
Sleeps 6 Length 39 ft Ext Width 11 ft Furnace BTU 40000 btu Available Beds Queen Refrigerator Type Black GE with Top Freezer Refrigerator Size 18 cu ft Cooktop Burners 4 Shower Size 54" Water Heater Capacity 20 gal Water Heater Type Electric Shower Type Standard Electrical Service 50 amp Similar Floorplans
-
Elevation 3-122

Elevation park model 3-122 highlights: Wood Table with Chairs 18 Cu. Ft. GE ... more about Elevation 3-122
Have a question about this floorplan? Contact Us
Specifications
Sleeps 6 Length 39 ft Ext Width 11 ft Furnace BTU 40000 btu Available Beds Queen, Full Refrigerator Type Black GE with Top Freezer Refrigerator Size 18 cu ft Cooktop Burners 4 Shower Size 54" Water Heater Capacity 20 gal Water Heater Type Electric Shower Type Standard Electrical Service 50 amp Similar Floorplans
-
Elevation 5-100

Elevation park model 5-100 highlights: Fireplace Queen Bed Pantry Broom Closet ... more about Elevation 5-100
Have a question about this floorplan? Contact Us
Specifications
Sleeps 4 Length 38 ft Ext Width 11 ft 6 in Furnace BTU 40000 btu Available Beds Queen Refrigerator Type Black GE with Top Freezer Refrigerator Size 18 cu ft Cooktop Burners 4 Shower Size 54" Water Heater Capacity 20 gal Water Heater Type Electric TV Info LR 43" LG Smart TV Axle Count 3 Washer/Dryer Available Yes Shower Type Standard Electrical Service 50 amp Similar Floorplans
-
Elevation 5-102

Elevation park models 5-102 highlights: Queen Bed Ceiling Fan GE Appliances USB ... more about Elevation 5-102
Have a question about this floorplan? Contact Us
Specifications
Sleeps 4 Length 39 ft Ext Width 11 ft Furnace BTU 40000 btu Available Beds Queen Refrigerator Type Black GE with Top Freezer Refrigerator Size 18 cu ft Cooktop Burners 4 Shower Size 54" Water Heater Capacity 20 gal Water Heater Type Electric TV Info LR 43" LG Smart TV Axle Count 3 Washer/Dryer Available Yes Shower Type Standard Electrical Service 50 amp Similar Floorplans
-
Elevation 5-104

Elevation park model 5-104 highlights: Two Bedrooms Rear Corner Bath Kitchen ... more about Elevation 5-104
Have a question about this floorplan? Contact Us
Specifications
Sleeps 6 Length 36 ft Ext Width 12 ft Furnace BTU 40000 btu Available Beds Queen, Double Refrigerator Type Black GE with Top Freezer Refrigerator Size 18 cu ft Cooktop Burners 4 Shower Size 54" Water Heater Capacity 20 gal Water Heater Type Electric TV Info LR 43" LG Smart TV Axle Count 3 Washer/Dryer Available Yes Shower Type Standard Similar Floorplans
-
Elevation 5-105

Elevation park model 5-105 highlights: Queen Bed Loft 54" Shower Pantry ... more about Elevation 5-105
Have a question about this floorplan? Contact Us
Specifications
Sleeps 8 Length 36 ft Ext Width 12 ft Furnace BTU 40000 btu Available Beds Queen, Double Refrigerator Type Black GE with Top Freezer Refrigerator Size 18 cu ft Cooktop Burners 4 Shower Size 54 Water Heater Capacity 20 gal Water Heater Type Electric TV Info LR 43" LG Smart TV Axle Count 3 Washer/Dryer Available Yes Shower Type Standard Electrical Service 50 amp Similar Floorplans
-
Elevation 5-106

Elevation park model 5-106 highlights: Queen Bed 60" Shower Kitchen Island Dual ... more about Elevation 5-106
Have a question about this floorplan? Contact Us
Specifications
Slides 4 Length 37 ft Ext Width 12 ft Furnace BTU 40000 btu Available Beds Queen Refrigerator Type Black GE with Top Freezer Refrigerator Size 18 cu ft Cooktop Burners 4 Shower Size 60" Water Heater Capacity 20 gal Water Heater Type Electric TV Info LR 43" LG Smart TV Axle Count 3 Washer/Dryer Available Yes Shower Type Standard Electrical Service 50 amp Similar Floorplans
-
Elevation 5-107

Elevation park model 5-107 highlights: Queen Bed Loft 60" Shower Kitchen Island ... more about Elevation 5-107
Have a question about this floorplan? Contact Us
Specifications
Sleeps 6 Length 37 ft Ext Width 12 ft Furnace BTU 40000 btu Available Beds Queen Refrigerator Type Black GE with Top Freezer Refrigerator Size 18 cu ft Cooktop Burners 4 Shower Size 60" Water Heater Capacity 20 gal Water Heater Type Electric TV Info LR 43" LG Smart TV Axle Count 3 Washer/Dryer Available Yes Shower Type Standard Electrical Service 50 amp Similar Floorplans
-
Elevation 5-108

Elevation park model 5-108 highlights: King Bed Kitchen Table with Chairs Pantry ... more about Elevation 5-108
Have a question about this floorplan? Contact Us
Specifications
Sleeps 4 Length 39 ft Ext Width 11 ft Furnace BTU 40000 btu Available Beds King Refrigerator Type Black GE with Top Freezer Refrigerator Size 18 cu ft Cooktop Burners 4 Shower Size 54" Water Heater Capacity 20 gal Water Heater Type Electric TV Info LR 43" LG Smart TV Axle Count 3 Washer/Dryer Available Yes Shower Type Standard Electrical Service 50 amp Similar Floorplans
-
Elevation 5-110

Elevation park model 5-110 highlights: Queen Bed Kitchen Island 39" Corner ... more about Elevation 5-110
Have a question about this floorplan? Contact Us
Specifications
Sleeps 4 Length 37 ft Ext Width 12 ft Furnace BTU 40000 btu Available Beds Queen Refrigerator Type Black GE with Top Freezer Refrigerator Size 18 cu ft Cooktop Burners 4 Shower Size 39" Water Heater Capacity 20 gal Water Heater Type Electric TV Info LR 43" LG Smart TV Axle Count 3 Washer/Dryer Available Yes Shower Type Angled Electrical Service 50 amp Similar Floorplans
-
Elevation 5-111

Elevation park model 5-111 highlights: Kitchen Island 39" Corner Shower Queen ... more about Elevation 5-111
Have a question about this floorplan? Contact Us
Specifications
Sleeps 6 Length 37 ft Ext Width 12 ft Furnace BTU 40000 btu Available Beds Queen Refrigerator Type Black GE with Top Freezer Refrigerator Size 18 cu ft Cooktop Burners 4 Shower Size 39" Water Heater Capacity 20 gal Water Heater Type Electric TV Info LR 43" LG Smart TV Axle Count 3 Washer/Dryer Available Yes Shower Type Angled Electrical Service 50 amp Similar Floorplans
-
Elevation 5-112

Elevation park model 5-112 h ighlights: Queen Bed Front Living Room 39" Corner ... more about Elevation 5-112
Have a question about this floorplan? Contact Us
Specifications
Sleeps 4 Length 37 ft Ext Width 12 ft Furnace BTU 40000 btu Available Beds Queen Refrigerator Type Black GE with Top Freezer Refrigerator Size 18 cu ft Cooktop Burners 4 Shower Size 39" Water Heater Capacity 20 gal Water Heater Type Electric TV Info LR 43" LG Smart TV Axle Count 3 Washer/Dryer Available Yes Shower Type Angled Electrical Service 50 amp Similar Floorplans
-
Elevation 5-114

Elevation park model 5-114 highlights: Queen Bed Front Kitchen 60" Shower ... more about Elevation 5-114
Have a question about this floorplan? Contact Us
Specifications
Sleeps 4 Length 37 ft Ext Width 12 ft Furnace BTU 40000 btu Available Beds Queen Refrigerator Type Black GE with Top Freezer Refrigerator Size 18 cu ft Cooktop Burners 4 Shower Size 60" Water Heater Capacity 20 gal Water Heater Type Electric TV Info LR 43" LG Smart TV Washer/Dryer Available Yes Shower Type Standard Electrical Service 50 amp Similar Floorplans
-
Elevation 5-120

Elevation park model 5-120 highlights: Pantry and Closet Sofa Farmhouse Sink ... more about Elevation 5-120
Have a question about this floorplan? Contact Us
Specifications
Sleeps 4 Length 39 ft Ext Width 11 ft Furnace BTU 40000 btu Available Beds Queen Refrigerator Type Black GE with Top Freezer Refrigerator Size 18 cu ft Cooktop Burners 4 Shower Size 60" Water Heater Capacity 20 gal Water Heater Type Electric TV Info LR 43" LG Smart TV Washer/Dryer Available Yes Shower Type Standard Electrical Service 50 amp Similar Floorplans
-
Elevation 5-121

Elevation park model 5-121 highlights: Loft Sofa Farmhouse Sink Tall Bedroom ... more about Elevation 5-121
Have a question about this floorplan? Contact Us
Specifications
Sleeps 6 Length 39 ft Ext Width 11 ft Furnace BTU 40000 btu Available Beds Queen Refrigerator Type Black GE with Top Freezer Refrigerator Size 18 cu ft Cooktop Burners 4 Shower Size 60" Water Heater Capacity 20 gal Water Heater Type Electric TV Info LR 43" LG Smart TV Washer/Dryer Available Yes Shower Type Standard Electrical Service 50 amp Similar Floorplans
-
Elevation 5-123

Elevation park model 5-123 highlights: Rear Bunkhouse Table with Chairs Queen ... more about Elevation 5-123
Have a question about this floorplan? Contact Us
Specifications
Sleeps 8 Length 39 ft Ext Width 11 ft Furnace BTU 40000 btu Number Of Bunks 2 Available Beds Queen Refrigerator Type Black GE with Top Freezer Refrigerator Size 18 cu ft Cooktop Burners 4 Shower Size 54" Water Heater Capacity 20 gal Water Heater Type Electric TV Info LR 43" LG Smart TV Washer/Dryer Available Yes Shower Type Standard Electrical Service 50 amp Similar Floorplans
-
Elevation 5-126

Elevation park model 5-126 highlights: Bunkhouse 48" Fireplace 30" GE Gas Range ... more about Elevation 5-126
Have a question about this floorplan? Contact Us
Specifications
Sleeps 4 Length 36 ft Ext Width 12 ft Furnace BTU 40000 btu Number Of Bunks 1 Available Beds Queen Refrigerator Type Black GE with Top Freezer Refrigerator Size 18 cu ft Cooktop Burners 4 Shower Size 48" Water Heater Capacity 20 gal Water Heater Type Electric TV Info LR 43" LG Smart TV Washer/Dryer Available Yes Shower Type Standard Electrical Service 50 amp Similar Floorplans
-
Elevation 7-100

Elevation park model 7-100 highlights: Fireplace Queen Bed Pantry Broom Closet ... more about Elevation 7-100
Have a question about this floorplan? Contact Us
Specifications
Sleeps 4 Length 38 ft Ext Width 11 ft 6 in Furnace BTU 40000 btu Available Beds Queen Refrigerator Type GE Cooktop Burners 4 Shower Size 54" Water Heater Capacity 20 gal Water Heater Type Electric TV Info LG Smart TV; LR 55", BR 43" Axle Count 3 Washer/Dryer Available Yes Shower Type Standard Electrical Service 50 amp Similar Floorplans
-
Elevation 7-101

Elevation park model 7-101 highlights: Fireplace Queen Bed Pantry Broom Closet ... more about Elevation 7-101
Have a question about this floorplan? Contact Us
Specifications
Sleeps 6 Length 38 ft Ext Width 11 ft 6 in Furnace BTU 40000 btu Available Beds Queen Refrigerator Type GE Cooktop Burners 4 Shower Size 54" Water Heater Capacity 20 gal Water Heater Type Electric TV Info LG Smart TV; LR 55", BR 43" Axle Count 3 Washer/Dryer Available Yes Shower Type Standard Electrical Service 50 amp Similar Floorplans
-
Elevation 7-102

Elevation park model 7-102 highlights: Queen Bed Ceiling Fan GE Appliances ... more about Elevation 7-102
Have a question about this floorplan? Contact Us
Specifications
Sleeps 4 Length 39 ft Ext Width 11 ft Furnace BTU 40000 btu Available Beds Queen Refrigerator Type GE Cooktop Burners 4 Shower Size 54" Water Heater Capacity 20 gal Water Heater Type Electric TV Info LG Smart TV; LR 55", BR 43" Washer/Dryer Available Yes Shower Type Standard Electrical Service 50 amp Similar Floorplans
-
Elevation 7-104

Elevation park model 7-104 highlights: Queen Bed 54" Shower Pantry Hide-A-Bed ... more about Elevation 7-104
Have a question about this floorplan? Contact Us
Specifications
Sleeps 6 Length 36 ft Ext Width 12 ft Furnace BTU 40000 btu Available Beds Queen, Double Refrigerator Type GE Cooktop Burners 4 Shower Size 54" Water Heater Capacity 20 gal Water Heater Type Electric TV Info LG Smart TV; LR 55", BR 43" Axle Count 3 Washer/Dryer Available Yes Shower Type Standard Electrical Service 50 amp Similar Floorplans
-
Elevation 7-105

Elevation park model 7-105 highlights: Queen Bed Loft 54" Shower Pantry ... more about Elevation 7-105
Have a question about this floorplan? Contact Us
Specifications
Sleeps 8 Length 36 ft Ext Width 12 ft Furnace BTU 40000 btu Available Beds Queen, Double Refrigerator Type GE Cooktop Burners 4 Shower Size 54" Water Heater Capacity 20 gal Water Heater Type Electric TV Info LG Smart TV; LR 55", BR 43" Axle Count 3 Washer/Dryer Available Yes Shower Type Standard Electrical Service 50 amp Similar Floorplans
-
Elevation 7-108

Elevation park model 7-108 highlights: King Bed Kitchen Table with Chairs Pantry ... more about Elevation 7-108
Have a question about this floorplan? Contact Us
Specifications
Sleeps 4 Length 39 ft Ext Width 11 ft Furnace BTU 40000 btu Available Beds King Refrigerator Type GE Cooktop Burners 4 Shower Size 54" Water Heater Capacity 20 gal Water Heater Type Electric TV Info LG Smart TV; LR 55", BR 43" Washer/Dryer Available Yes Shower Type Standard Electrical Service 50 amp Similar Floorplans
-
Elevation 7-109

Elevation park model 7-109 highlights: Loft King Bed Kitchen Table with Chairs ... more about Elevation 7-109
Have a question about this floorplan? Contact Us
Specifications
Sleeps 6 Length 39 ft Ext Width 11 ft Furnace BTU 40000 btu Available Beds King Refrigerator Type GE Cooktop Burners 4 Shower Size 54" Water Heater Capacity 20 gal Water Heater Type Electric TV Info LG Smart TV; LR 55", BR 43" Washer/Dryer Available Yes Shower Type Standard Electrical Service 50 amp Similar Floorplans
-
Elevation 7-110

Elevation park model 7-110 highlights: Kitchen Island 39" Corner Shower Queen ... more about Elevation 7-110
Have a question about this floorplan? Contact Us
Specifications
Sleeps 4 Length 37 ft Ext Width 12 ft Furnace BTU 40000 btu Available Beds Queen Refrigerator Type GE Cooktop Burners 4 Shower Size 39" Water Heater Capacity 20 gal Water Heater Type Electric TV Info LG Smart TV; LR 55", BR 43" Washer/Dryer Available Yes Shower Type Angled Electrical Service 50 amp Similar Floorplans
-
Elevation 7-111

Elevation park model 7-111 highlights: Kitchen Island 39" Corner Shower Queen ... more about Elevation 7-111
Have a question about this floorplan? Contact Us
Specifications
Sleeps 6 Length 37 ft Ext Width 12 ft Furnace BTU 40000 btu Available Beds Queen Refrigerator Type GE Cooktop Burners 4 Shower Size 39" Water Heater Capacity 20 gal Water Heater Type Electric TV Info LG Smart TV; LR 55", BR 43" Washer/Dryer Available Yes Shower Type Angled Electrical Service 50 amp Similar Floorplans
-
Elevation 7-112

Elevation park model 7-112 highlights: Queen Bed 39" Corner Shower GE Appliances ... more about Elevation 7-112
Have a question about this floorplan? Contact Us
Specifications
Sleeps 4 Length 37 ft Ext Width 12 ft Furnace BTU 40000 btu Available Beds Queen Refrigerator Type GE Cooktop Burners 4 Shower Size 39" Water Heater Capacity 20 gal Water Heater Type Electric TV Info LG Smart TV; LR 55", BR 43" Washer/Dryer Available Yes Shower Type Angled Electrical Service 50 amp Similar Floorplans
-
Elevation 7-113

Elevation park model 7-113 highlights: Queen Bed Loft 39" Corner Shower GE ... more about Elevation 7-113
Have a question about this floorplan? Contact Us
Specifications
Sleeps 6 Length 37 ft Ext Width 12 ft Furnace BTU 40000 btu Available Beds Queen Refrigerator Type GE Cooktop Burners 4 Shower Size 39" Water Heater Capacity 20 gal Water Heater Type Electric TV Info LG Smart TV; LR 55", BR 43" Washer/Dryer Available Yes Shower Type Angled Electrical Service 50 amp Similar Floorplans
-
Elevation 7-114

Elevation park model 7-114 highlights: Queen Bed Front Kitchen 54" Shower You'll ... more about Elevation 7-114
Have a question about this floorplan? Contact Us
Specifications
Sleeps 4 Length 37 ft Ext Width 12 ft Furnace BTU 40000 btu Available Beds Queen Refrigerator Type GE Cooktop Burners 4 Shower Size 54" Water Heater Capacity 20 gal Water Heater Type Electric TV Info LG Smart TV; LR 55", BR 43" Washer/Dryer Available Yes Shower Type Standard Electrical Service 50 amp Similar Floorplans
-
Elevation 7-115

Elevation park model 7-115 highlights: Queen Bed Front Kitchen Loft 54" Shower ... more about Elevation 7-115
Have a question about this floorplan? Contact Us
Specifications
Sleeps 6 Length 37 ft Ext Width 12 ft Furnace BTU 40000 btu Available Beds Queen Refrigerator Type GE Cooktop Burners 4 Shower Size 54" Water Heater Capacity 20 gal Water Heater Type Electric TV Info LG Smart TV; LR 55", BR 43" Washer/Dryer Available Yes Shower Type Standard Electrical Service 50 amp Similar Floorplans
-
Elevation 7-120

Elevation park model 7-120 highlights: Sofa Farmhouse Sink Tall Bedroom ... more about Elevation 7-120
Have a question about this floorplan? Contact Us
Specifications
Sleeps 4 Length 39 ft Ext Width 11 ft Furnace BTU 40000 btu Available Beds Queen Refrigerator Type GE Cooktop Burners 4 Shower Size 60" Water Heater Capacity 20 gal Water Heater Type Electric TV Info LG Smart TV; LR 55", BR 43" Washer/Dryer Available Yes Shower Type Standard Electrical Service 50 amp Similar Floorplans
-
Elevation 7-122

Elevation park model 7-122 highlights: Rear Bunkhouse Table with Chairs Queen ... more about Elevation 7-122
Have a question about this floorplan? Contact Us
Specifications
Sleeps 6 Length 39 ft Ext Width 11 ft Furnace BTU 40000 btu Number Of Bunks 2 Available Beds Queen Refrigerator Type GE Cooktop Burners 4 Shower Size 54" Water Heater Capacity 20 gal Water Heater Type Electric TV Info LG Smart TV; LR 55", BR 43" Washer/Dryer Available Yes Shower Type Standard Electrical Service 50 amp Similar Floorplans
-
Elevation 7-123

Elevation park model 7-123 highlights: Rear Bunkhouse Table with Chairs Queen ... more about Elevation 7-123
Have a question about this floorplan? Contact Us
Specifications
Sleeps 8 Length 39 ft Ext Width 11 ft Furnace BTU 40000 btu Number Of Bunks 2 Available Beds Queen Refrigerator Type GE Cooktop Burners 4 Shower Size 54" Water Heater Capacity 20 gal Water Heater Type Electric TV Info LG Smart TV; LR 55", BR 43" Washer/Dryer Available Yes Shower Type Standard Electrical Service 50 amp Similar Floorplans
-
Elevation 7-126

Elevation park model 7-126 highlights: Bunkhouse 48" Fireplace 30" GE Gas Range ... more about Elevation 7-126
Have a question about this floorplan? Contact Us
Specifications
Sleeps 4 Length 36 ft Ext Width 12 ft Furnace BTU 40000 btu Number Of Bunks 1 Available Beds Queen Refrigerator Type GE Cooktop Burners 4 Shower Size 48" Water Heater Capacity 20 gal Water Heater Type Electric TV Info LG Smart TV; LR 55", BR 43" Washer/Dryer Available Yes Shower Type Standard Electrical Service 50 amp Similar Floorplans
-
Elevation 7-128

Elevation park model 7-128 highlights: Queen Bed Two Fireplaces Wine Rack ... more about Elevation 7-128
Have a question about this floorplan? Contact Us
Specifications
Sleeps 4 Length 37 ft Ext Width 12 ft Furnace BTU 40000 btu Available Beds Queen Refrigerator Type GE Cooktop Burners 4 Shower Size 48" Water Heater Capacity 20 gal Water Heater Type Electric TV Info LG Smart TV; LR 55", BR 43" Washer/Dryer Available Yes Shower Type Standard Electrical Service 50 amp Similar Floorplans
Elevation Features:
Standard Features
Construction
- Standing seam metal roof (7-Series)
- Anderson 100 Series Vinyl Windows (Black or White) (7-Series)
- Architectural Shingles – 40 Year Warranty (N/A 7-Series)
- 7/16” OSB Roof Decking w/ Ice & Weather shield
- 2×6 Perimeter Fascia
- Engineered Truss Rafters 16” o.c.
- 7' Sidewalls w/ Cathedral Ceiling (N/A 3-Series)
- Fixed Side Overhangs (w/lower eave on door side on 5-Series)
- Woven Poly Underbelly (N/A 7-Series)
- Metal Underbelly (7-Series)
- Vinyl Siding w/50 Year Warranty
- Vinyl Shakes or Board & Batten - Front end & Dormers (7-Series)
- Fiberglass Insulation: R-11 Sidewalls, R-22 Floors, & R-33 Roof
- Zip systems OSB w/built in vapor barrier (7-Series)
- Weather resistant Thermo-Sheathing (N/A 7-Series)
- Metal Strapping Connecting Sidewalls to Floor
- 2×4 Sidewall Studs 16” o.c.
- 10” Steel I-Beam Frame
- 2×6 Floor joists 16” o.c.
- Floor ductwork w/ perimeter registers
- 5/8” Decking w/ water sealant
- 6’ Vinyl Patio Door
- Customer selected front end window configuration (N/A 3-Series)
- Vinyl Thermopane Windows w/ Argon
- Shed Dormers Entire Length
- Removable Hitch
- Metal Hurricane Straps
PLEASE NOTE: Features and options separated by series below
----------------------------------------------------------------
3-SERIES
Standard Features
- 50 Amp Electrical cord (36’)
- Prep for Central Air
- Suburban 40,000 BTU Furnace
- 20-gallon electric W/H w/ lighted switch
- 18’ GE Refrigerator w/ top freezer – Black
- 30” GE Gas Range – Black
- 30” Over the Range Microwave – Black
- Stainless Steel Deep Kitchen Sink
- Pull down spray kitchen faucet
- Wood Table w/ Chairs (Black or White)
- Black or Brushed Nickel hardware
- Custom high-end residential cabinetry
- Toe Kicks in Cabinetry
- Raised Panel Solid core Interior Doors
- Cordless 2” Blinds
- LED can lights throughout
- Ceiling Fan w/Light – LR (BRM non loft only)
- 60 x 80 Standard Queen premium mattress
- 2 Nightstands in Bedroom
- Master BRM wardrobes w/ drawer bank
- Barrel Chair
- Hide a bed sofa
- Fiberglass Tub or Shower w/ fiberglass headwell
- Single Lever Bathroom Faucet
- Stainless Steel Bathroom Sink
- Residential House Toilet
- Power bathroom vent
- TV Jack in LR, BRM & Loft
- USB outlets in Kitchen, Bedroom, & Loft
- Porch Lights by Each Door
- Exterior 110 GFI outlet
- Fire Extinguisher
- Smoke & CO2 Detector
-----------------------------------------------------------------------
5-SERIES
Standard Features
- 50 Amp Electrical cord (36’)
- Prep for Central Air
- Suburban 40,000 BTU Furnace
- 20-gallon electric W/H w/ lighted switch
- 18’ GE Refrigerator w/ top freezer – Black
- 30” GE Gas Range – Black
- 30” Over the Range Microwave – Black
- Stainless Steel Deep Kitchen Sink
- Pull down spray kitchen faucet
- Wood Table w/ Chairs (Black or White)
- Black or Brushed Nickel hardware
- Custom high-end residential cabinetry
- Toe Kicks in Cabinetry
- Raised Panel Solid core Interior Doors
- Cordless 2” Blinds
- LED can lights throughout
- Ceiling Fan w/Light – LR (BRM non loft only)
- 60 x 80 Standard Queen premium mattress
- 2 Nightstands in Bedroom
- Master BRM wardrobes w/ drawer bank
- Barrel Chair
- Hide a bed sofa
- Fiberglass Tub or Shower w/ fiberglass headwell
- Single Lever Bathroom Faucet
- Stainless Steel Bathroom Sink
- Residential House Toilet
- Power bathroom vent
- TV Jack in LR, BRM & Loft
- USB outlets in Kitchen, Bedroom, & Loft
- Porch Lights by Each Door
- Exterior 110 GFI outlet
- Fire Extinguisher
- Smoke & CO2 Detector
---------------------------------------------------------------
5-SERIES
Standard Features
- 50 Amp Electrical cord (36’)
- Prep for Central Air
- Suburban 40,000 BTU Furnace
- 20-gallon electric W/H w/ lighted switch
- GE Appliance package w/ 22’ French door or Side by Side refrigerator, 30” Over the Range Microwave, & 30” Gas Range – (Black, Stainless Steel, or Slate)
- Black or Stainless apron sink, or Stainless undermount
- Kohler Industrial kitchen faucet w/ pull down sprayer
- Island w/ Bar Stools or Table w/ Chairs
- Black, Brushed Nickel, or Gold hardware
- Kitchen Island Pendant Lights
- LED lights under Kitchen Cabinets
- Plywood construction Custom high-end staggered cabinetry w/ Slow-close cabinet doors & drawers, 5-piece drawer fronts
- Real Hardwood trim package including: Cabinet crown, ceiling crown, Baseboard molding, window & door trim, & under Cabinet trim.
- Toe Kicks in Cabinetry
- Solid Surface countertops throughout
- Full height tile or stone backsplash
- Raised Panel Solid core Interior Doors
- Cordless 2” Blinds
- LED can lights throughout
- Can lights in front overhang
- Ceiling Fan w/Light – LR (BRM non loft only)
- Serta 60 x 80 Standard Queen premium mattress
- Lift up bed box
- 2 Nightstands in Bedroom
- Master BRM hanging wardrobe w/ drawer bank
- Full height Entertainment center w/ Fireplace & wood mantle
- Wood feature material on ETC & in Bedroom
- Recliner Chair
- Queen Hide a bed sofa
- 60” Shower w/ Deluxe glass door & 2 head rain system
- Single Lever Bathroom Faucet
- Stainless Steel Bathroom Sink
- Kohler Residential Elongated Comfort Height Toilet
- Power bathroom vent
- TV Jack in LR, BRM & Loft
- 55” LG Smart TV in Living room, 43” LG Smart TV in bedroom
- USB outlets in Kitchen, Bedroom, & Loft
- Porch Lights by Each Door
- Exterior 110 GFI outlet
- Fire Extinguisher
- Smoke & CO2 Detector
Please see us for a complete list of features and available options!
All standard features and specifications are subject to change.
All warranty info is typically reserved for new units and is subject to specific terms and conditions. See us for more details.
Due to the current environment, our features and options are subject to change due to material availability.
Manu-Facts:

Elevation Park Model Company was born out of a need in the market for a new manufacturer with a different way of doing things. Seeing a growing demand for Park Model RVs across the country, and a shortage of product on dealers’ lots, Brent Kattau and Joel Lederman decided to venture out on their own. With over 25 years of combined experience, they have covered many positions including parts, customer service, engineering, purchasing, and sales. Both were heavily involved in the innovation and design process for an established manufacturer. In the fall of 2021, they started construction of a 60,000 square foot modern production facility in Elkhart, Indiana and began assembling a group of well-established dealers to partner with.
Elevation’s goal is to combine a passion for uplifting people to reach their potential, creating a team atmosphere where everyone feels valued, and a commitment to building the best quality product on the market. We look forward to pushing the boundaries of what’s possible in a Park Model, providing a great experience for customers, an honest relationship with dealers, and family environment for our employees for many years to come!


